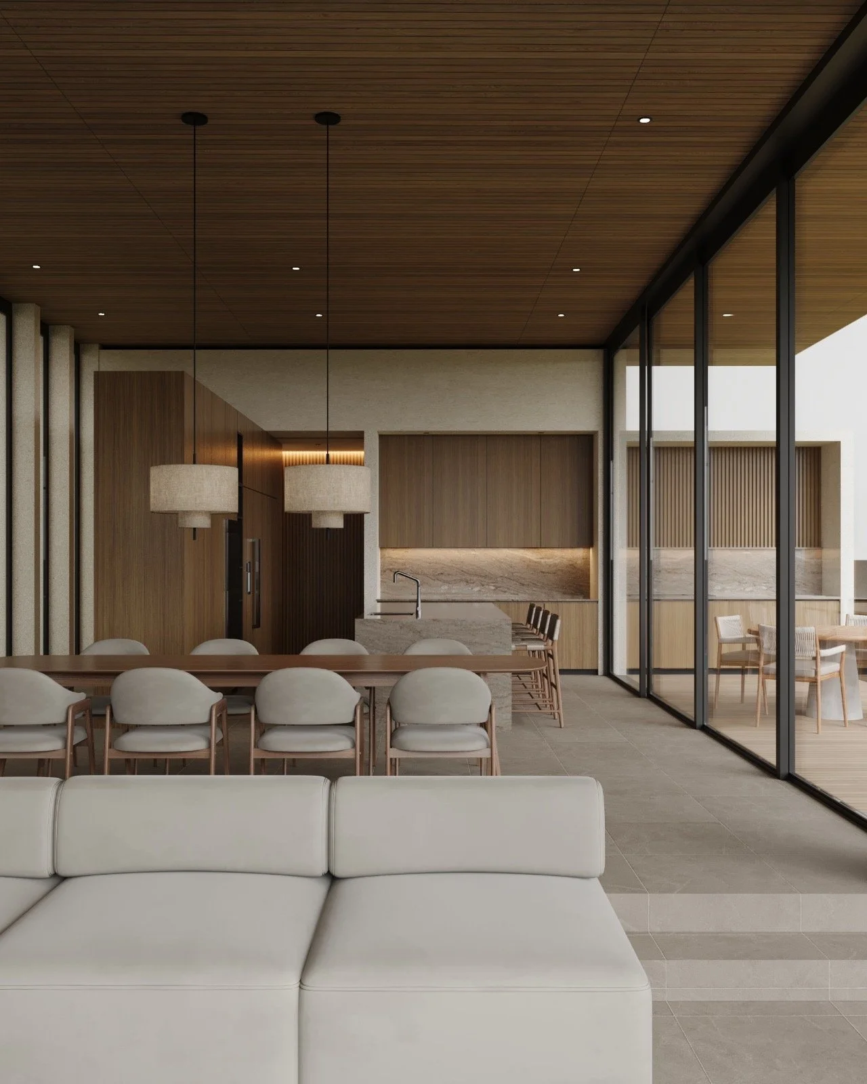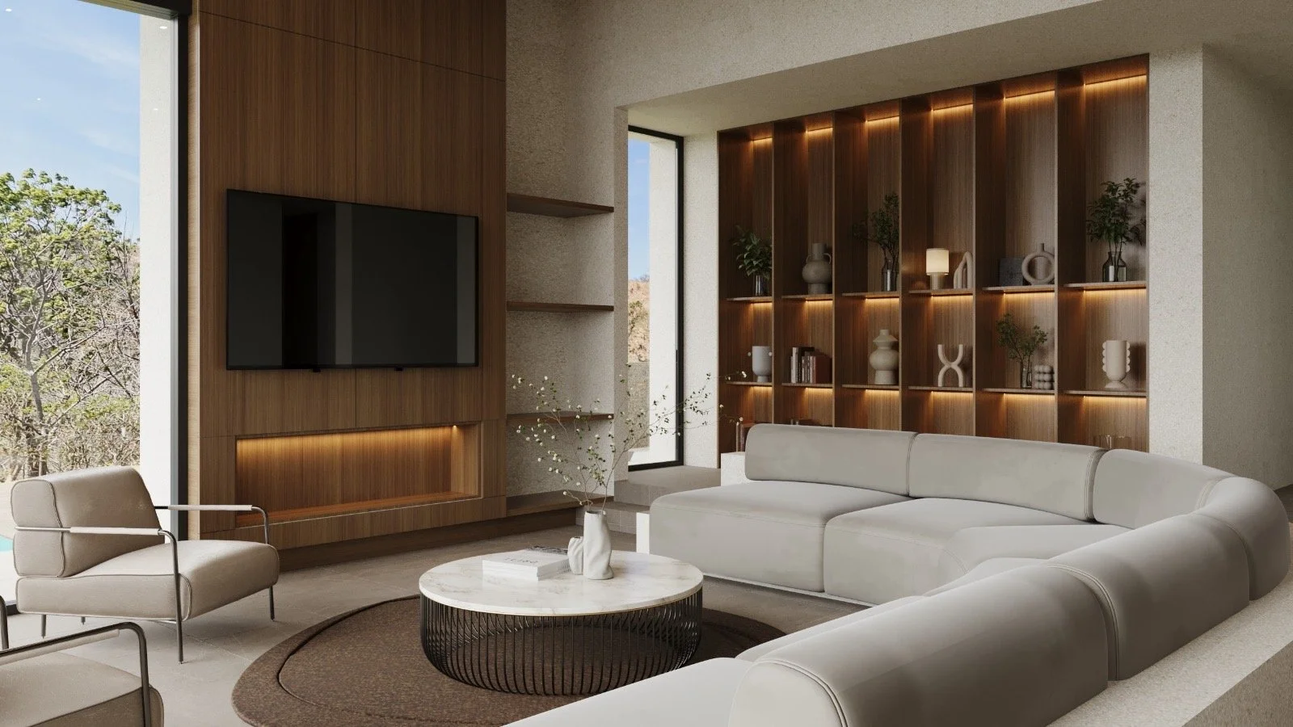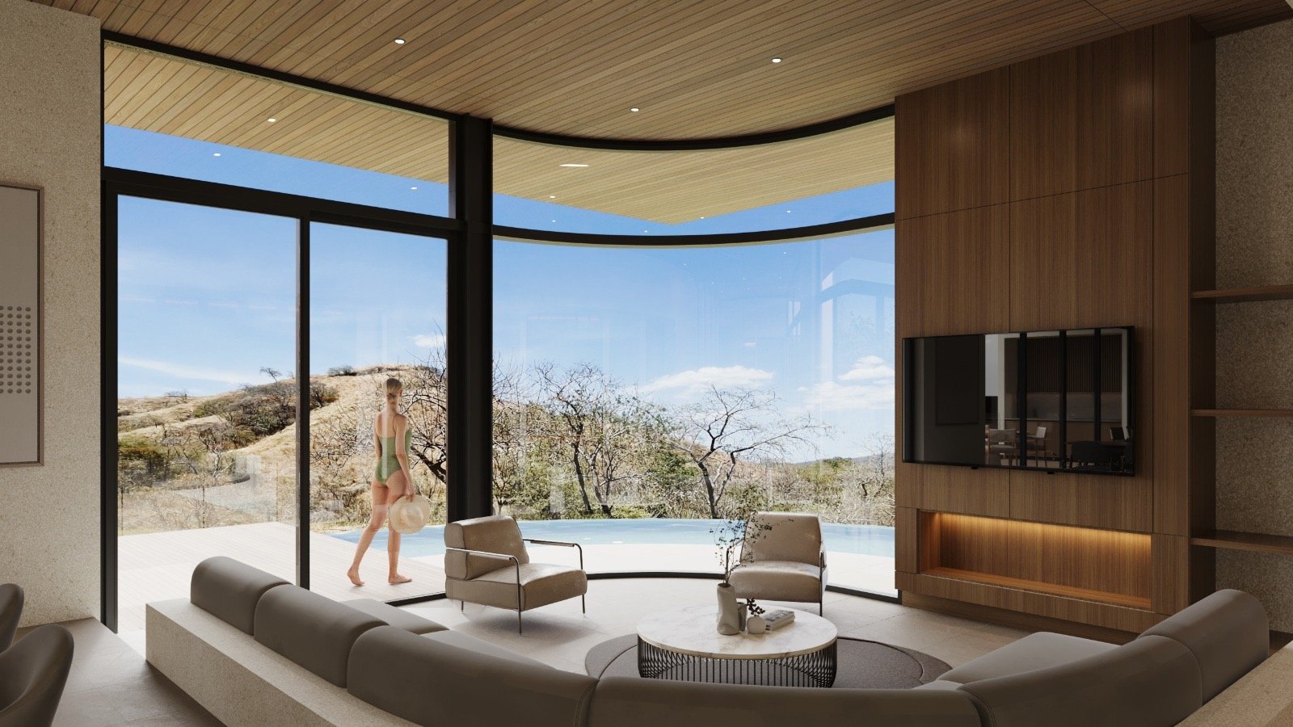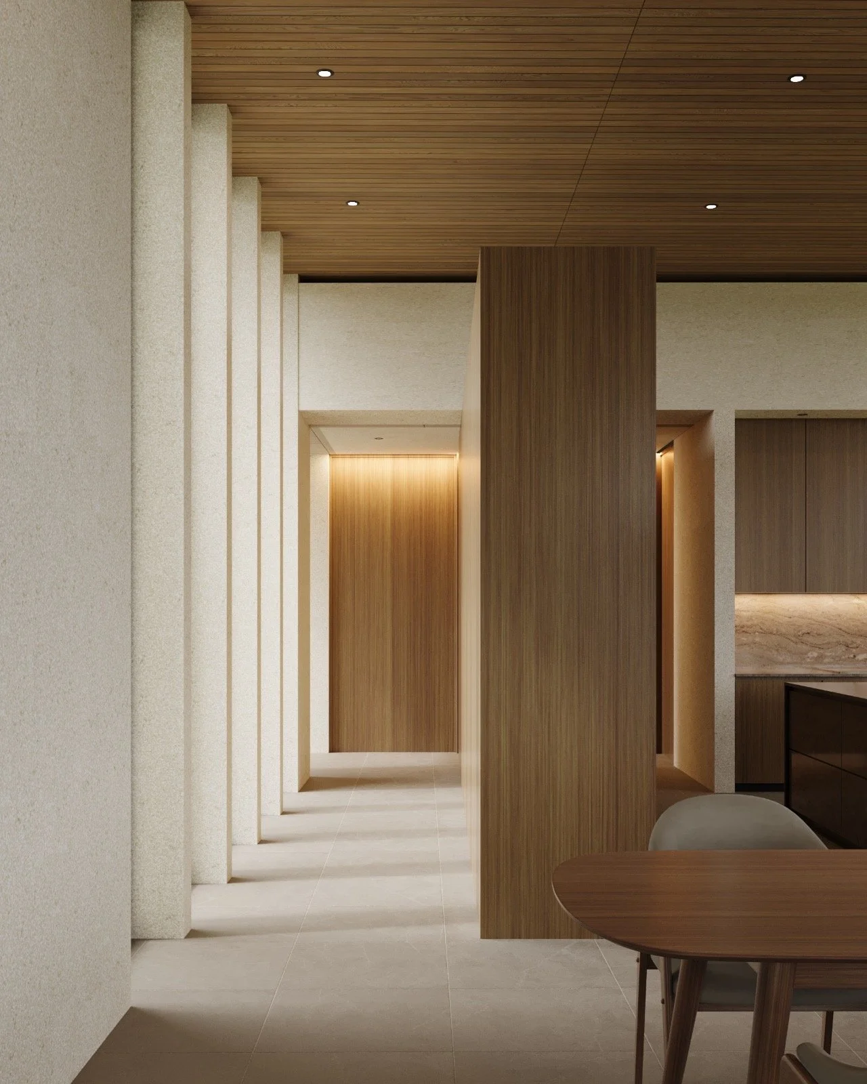Casa Montaña
This one-story, three-bedroom ensuite residence is a modern sanctuary designed to embrace the mountain landscape while offering unmatched privacy and comfort. Positioned on an easily accessible flat lot within the condominium, its orientation ensures unobstructed views, seamless indoor-outdoor living, and a distinct architectural presence that harmonizes with nature.
Project Scope
Land acquisition
Custom design & build
Landscape design
Turnkey delivery
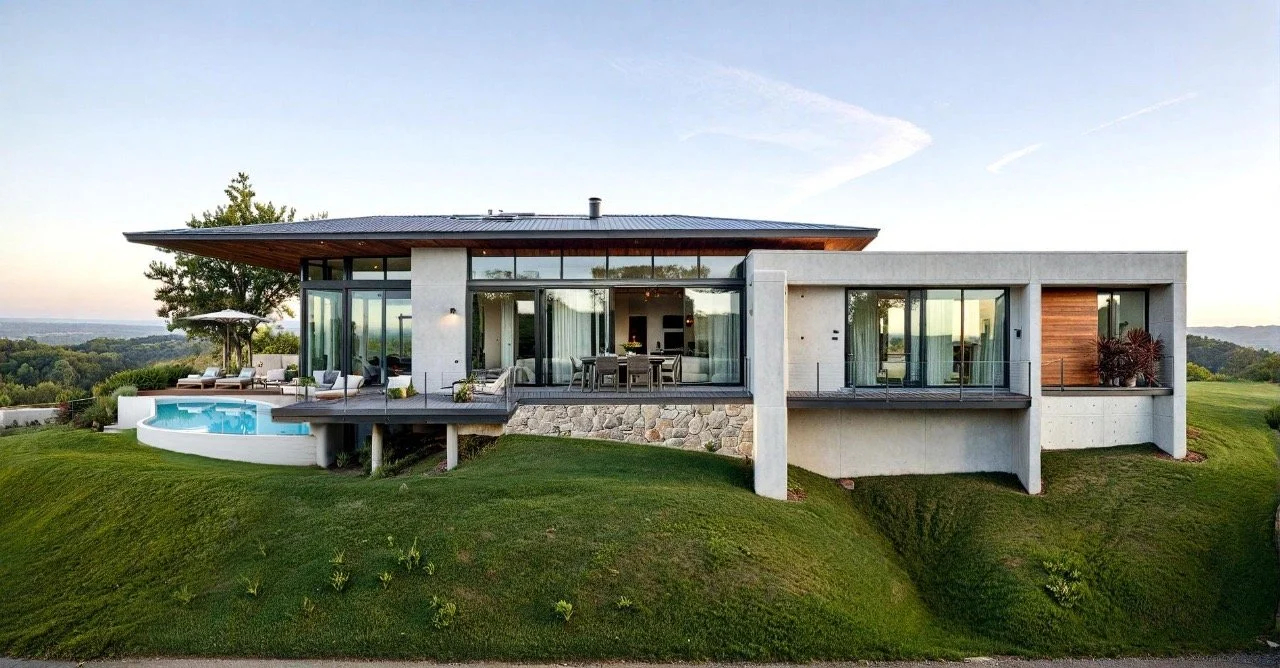
Background and challenge
Building on a lot of a condominium comes with a very specific set of conditions. While the flat lot offers straightforward access, its position between two neighboring lots demanded a design that preserved privacy and unobstructed views for years to come. The terrain itself, sitting along a mountain curve, creates uneven levels that could be viewed as an obstacle but were instead turned into a defining element of the design. The challenge was to create a one-story residence that not only flowed with the existing nature but also capitalized on its elevated vantage point, bringing in natural light, maximizing mountain views, and fostering a seamless indoor-outdoor connection. Every detail—from curving the pool to mirror the mountain edge, to elevating the home in harmony with the terrain—was crafted to meet these challenges while creating something entirely unique.
Natural Light
Curved Pool Design
Mountain View
“I travel a lot for work, so I needed a builder who could take the reins and just make it happen. A2Z Realty not only delivered my Costa Rican villa ahead of schedule, but also designed it with features I didn’t even know I needed, like the outdoor kitchen that’s now my favorite spot in the house. The process was smooth, transparent, and surprisingly enjoyable for someone who’s never built before. I highly recommend building with A2Z Realty.”
Daniel Kim, Home Owner
Design Process
The design follows the natural curve of the mountain, inspiring features such as a curved pool edge and a sweeping floor-to-ceiling curved windows off the main living area. To enhance spatial experience, a sunken living room was created, adding depth and distinction to the interiors. High ceilings and expansive windows invite natural light and mountain breezes, while earth tones and organic finishes ground the home in its surroundings. Outdoor elements like terraces, an outdoor shower, and open spaces ensure that daily living is fully immersed in the landscape.
Upon Completion
This property feels both contemporary and timeless, with clean design blending perfectly with the natural beauty of Costa Rican landscapes. Elevated to adapt to the terrain, the home offers panoramic mountain views, privacy, and a unique sense of place. It is a harmonious blend of architecture and environment, designed to live beautifully in sync with nature.
Expected date of completion: 2026

