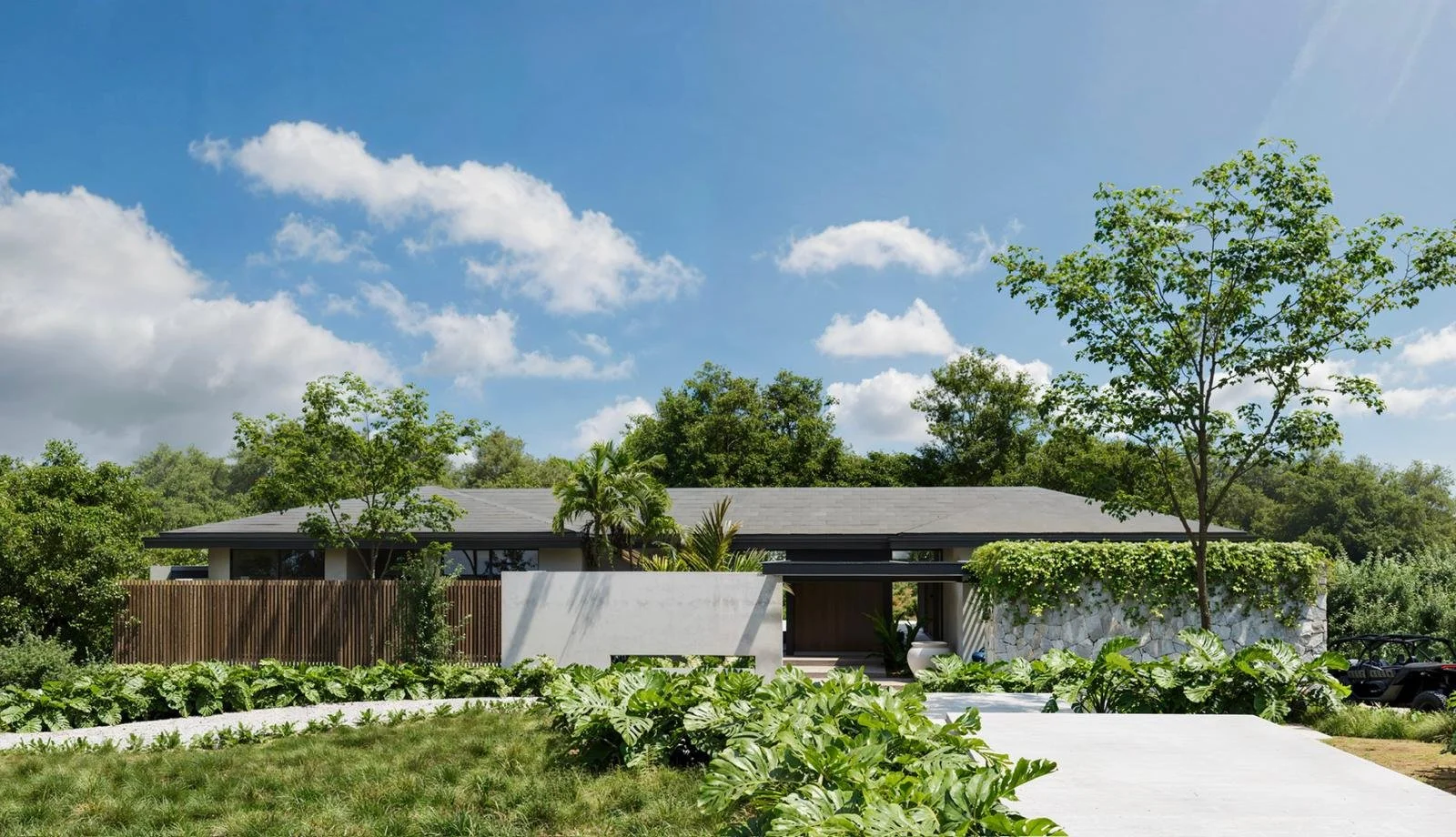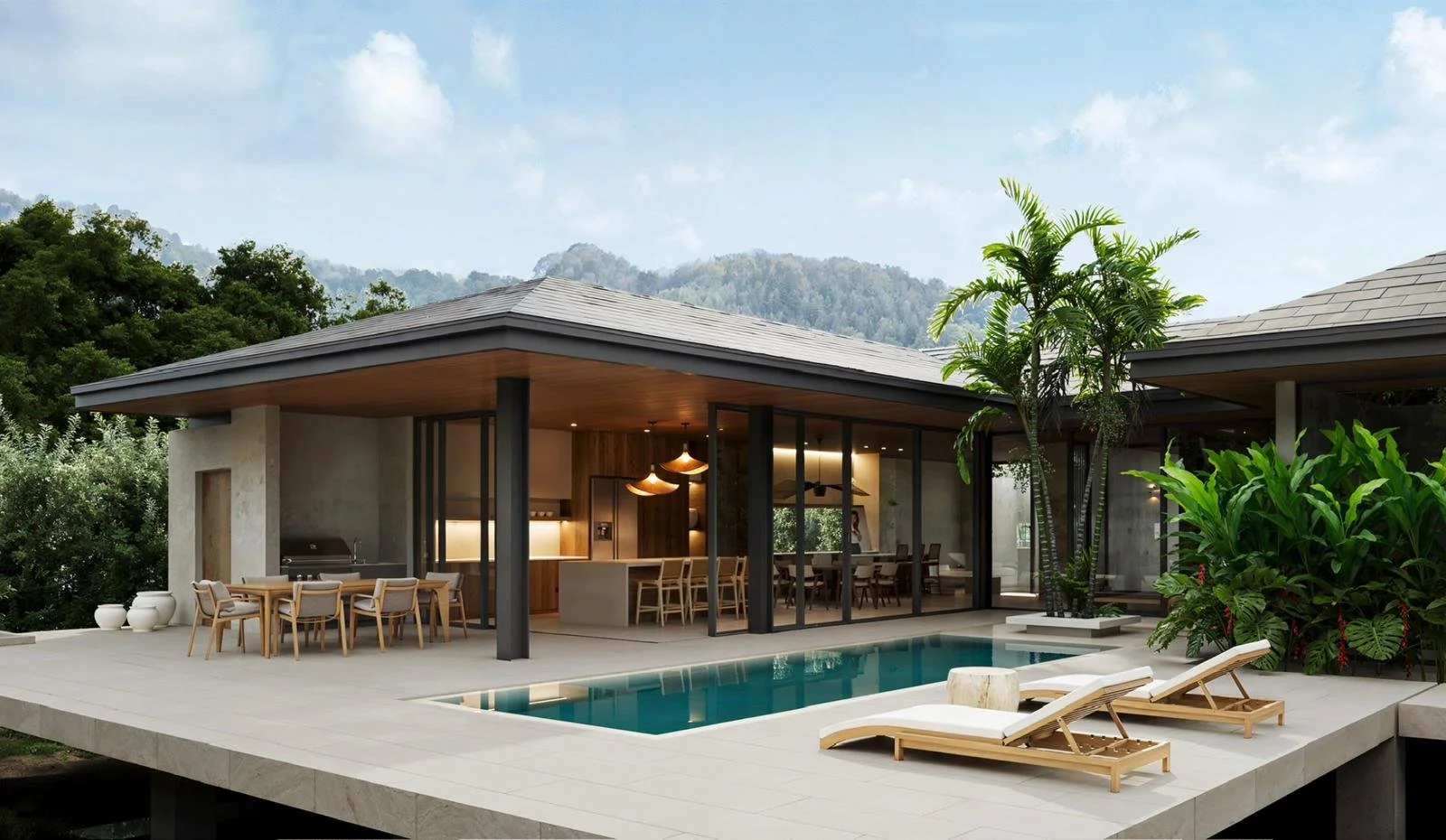Casa Bosque
This modern estate in Coco Bay was reimagined from the ground up to create a luxury residence tailored for modern living and crafted to appeal to the high-end luxury buyer. From redesigning the architectural plans to tackling complex terrain challenges, this project reflects A2Z Realty’s commitment to smart, intentional design and uncompromising construction standards.
Project Scope
Land acquisition
Custom design & build
Full permitting
Landscape & pool design
Turnkey delivery

Background and challenge
Originally brought on to build an existing design, Pourya quickly identified critical issues that overlooked the land’s potential. The orientation failed to maximize the views, functional elements were poorly placed, and the home wasn’t aligned with the lifestyle or resale goals of the client. With approval, Pourya redesigned the entire plan—rotating the house to face the garden, relocating impractical spaces like the laundry room from the master suite, and even lowering the ceiling to create room for an additional bedroom.
The land itself was a major obstacle: a former dump site requiring extensive excavation. To guarantee structural integrity, half the house is being built on piles driven 3–4 meters deep—an expensive but essential solution to ensure a solid foundation, prevent humidity and water damage, and future-proof the property.
Garden-Centered Bedrooms
Structural Pile Foundation
Layout Optimization
“Working with Purycci Development has been an absolutely fantastic experience from the start. He is not only an incredibly talented designer and builder, but also a master at managing projects with precision and professionalism...
...From the earliest design concepts to the current stages of construction, his attention to detail, creative vision, and problem-solving skills have exceeded our expectations.”
Greg Witz, Investor
Design Process
Intentional zoning was key to this build. Pourya created a soundproofed corridor that separates living spaces from the sleeping quarters, offering both privacy and peace. Each bedroom is freestanding and detached from the others, with a 4-meter garden space between them, ensuring natural light, airflow, and a feeling of openness. A large glass wall connects the interior living room with an expansive rancho hangout area, seamlessly blending indoor comfort with outdoor entertainment.
Upon Completion
Still under construction, this property is being crafted as a high-value, modern residence designed to appeal to younger luxury buyers and investors. With innovative features, purposeful design, and foundational excellence, it’s positioned to stand out in the market as a lifestyle-focused, future-ready home.
Expected date of completion: 2025
This property is for sale - view listing




